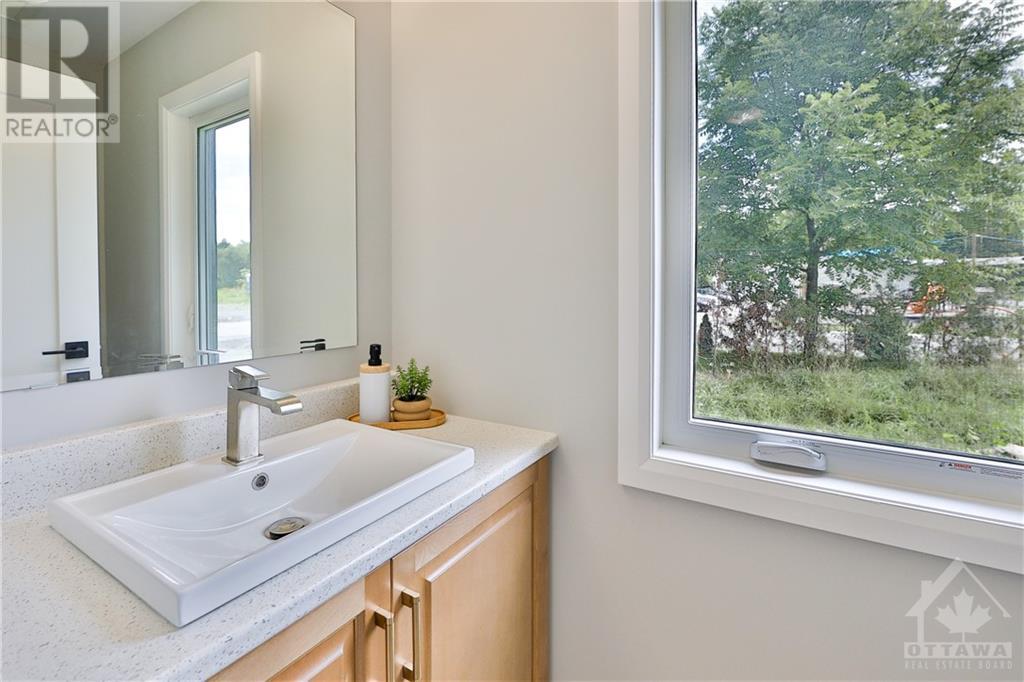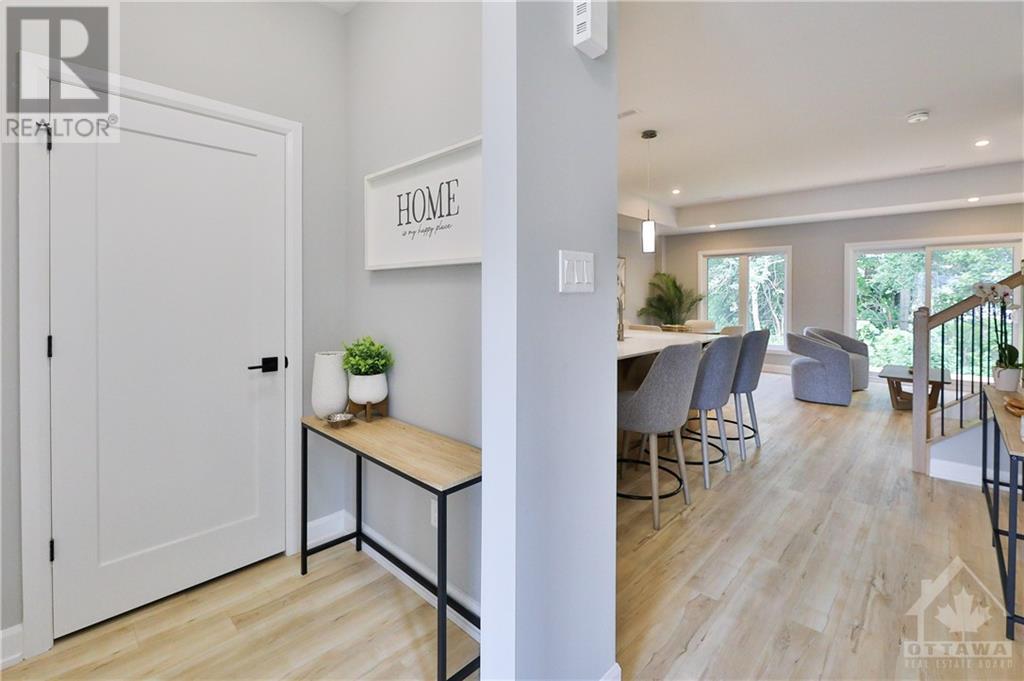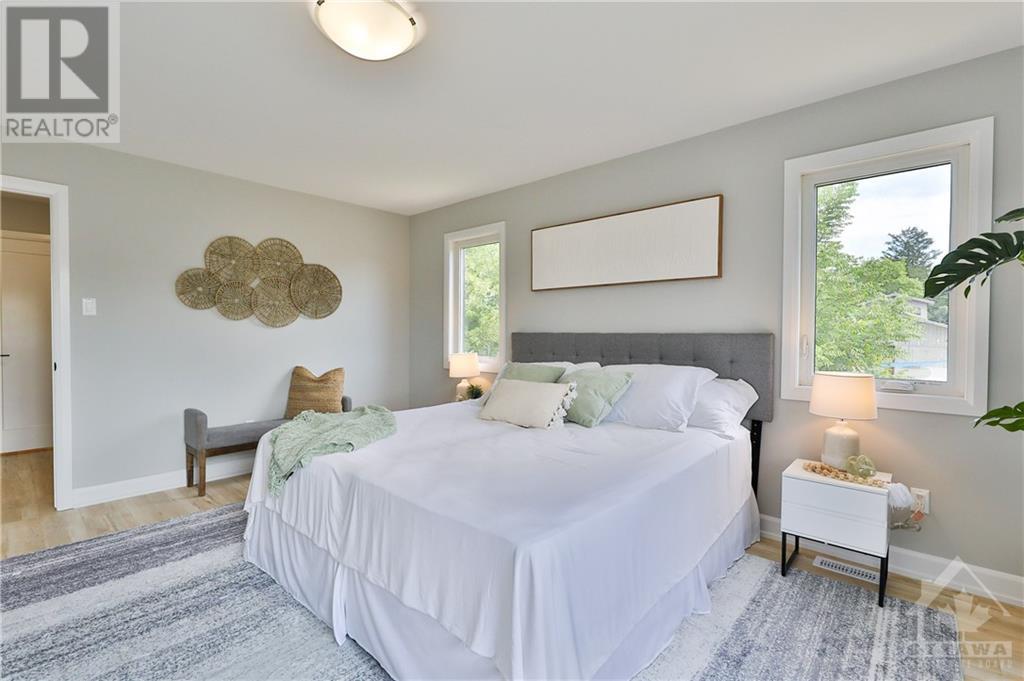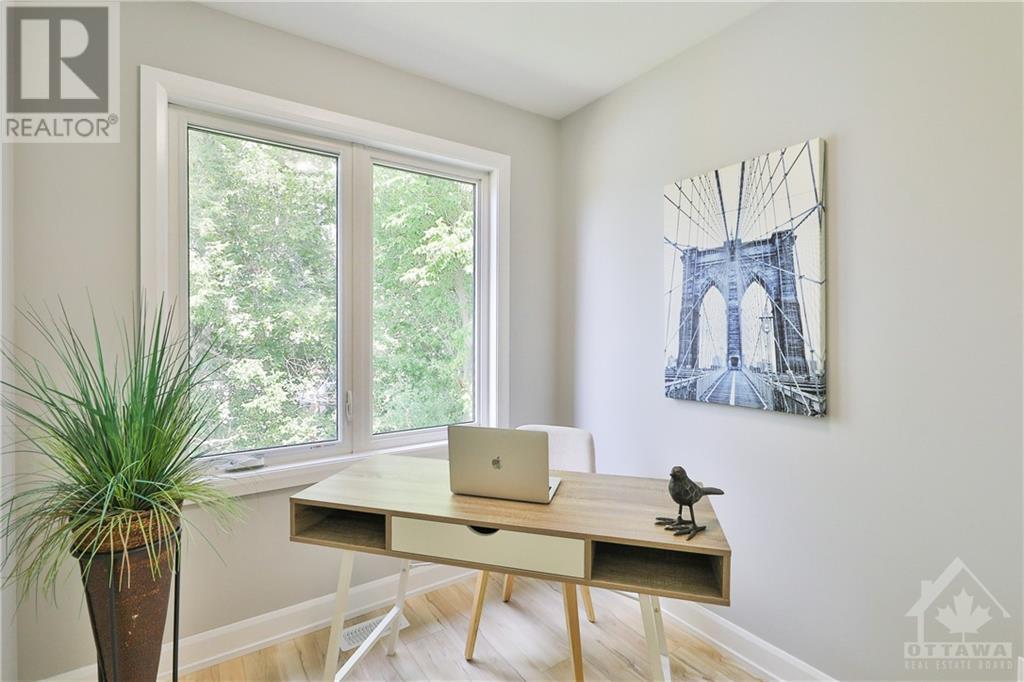320 LEWIS STREET W
Merrickville, Ontario K0G1N0
$549,000
ARE YOU INTERESTED IN LEARNING
MORE ABOUT THIS PROPERTY?
NOTICE: All Royal LePage Team Realty offices are open to our clients. We have new procedures and policies to ensure our clients and communities are safe. Please contact us or your Royal LePage Team Realty sales representative to plan your visit.
Not intended to solicit currently listed properties or buyers under contract. The above information is from sources believed reliable, however, no responsibility is assumed for the accuracy of this information. Royal LePage Team Realty, Independently Owned & Operated Brokerage. All rights reserved. Ottawa Real Estate
The trade marks displayed on this site, including CREA®, MLS®, Multiple Listing Service®, and the associated logos and design marks are owned by the Canadian Real Estate Association. REALTOR® is a trade mark of REALTOR® Canada Inc., a corporation owned by Canadian Real Estate Association and the National Association of REALTORS®. Other trade marks may be owned by real estate boards and other third parties. Nothing contained on this site gives any user the right or license to use any trade mark displayed on this site without the express permission of the owner.
NOTICE: All Royal LePage Team Realty offices are open to our clients. We have new procedures and policies to ensure our clients and communities are safe. Please contact us or your Royal LePage Team Realty sales representative to plan your visit.
Not intended to solicit currently listed properties or buyers under contract. The above information is from sources believed reliable, however, no responsibility is assumed for the accuracy of this information. Royal LePage Team Realty, Independently Owned & Operated Brokerage. All rights reserved.
The trade marks displayed on this site, including CREA®, MLS®, Multiple Listing Service®, and the associated logos and design marks are owned by the Canadian Real Estate Association. REALTOR® is a trade mark of REALTOR® Canada Inc., a corporation owned by Canadian Real Estate Association and the National Association of REALTORS®. Other trade marks may be owned by real estate boards and other third parties. Nothing contained on this site gives any user the right or license to use any trade mark displayed on this site without the express permission of the owner.





























